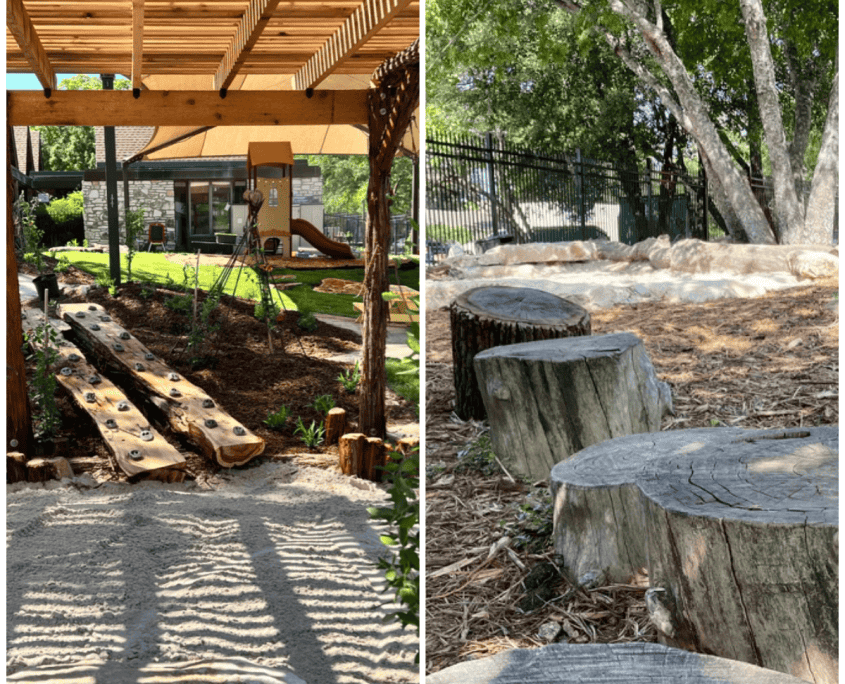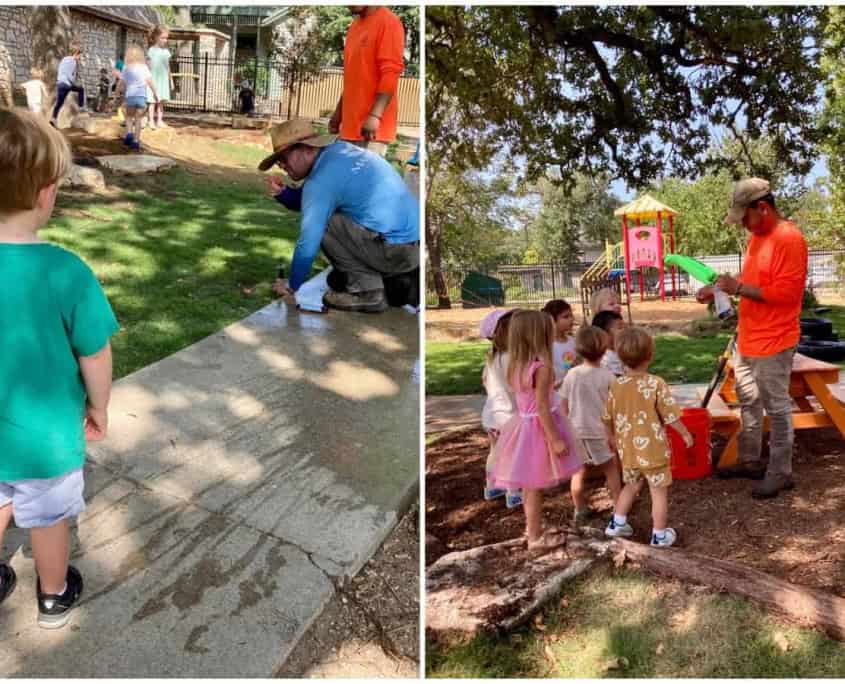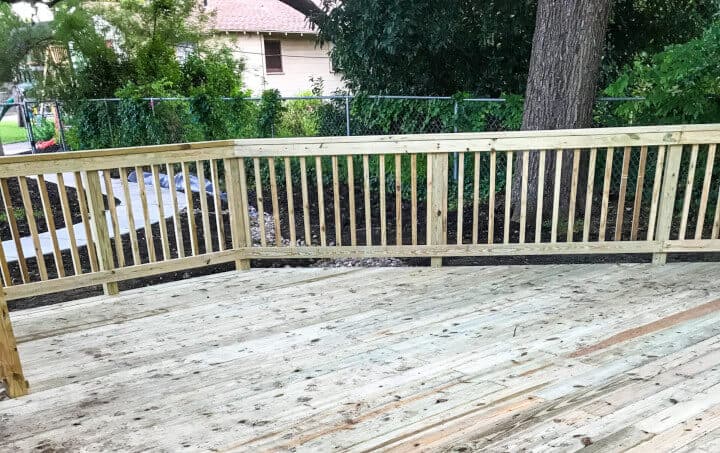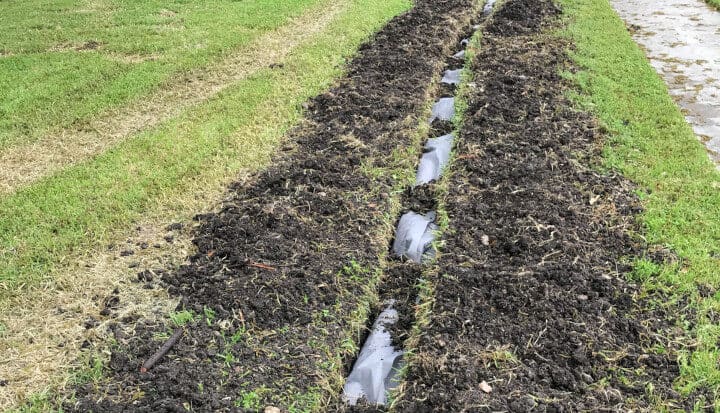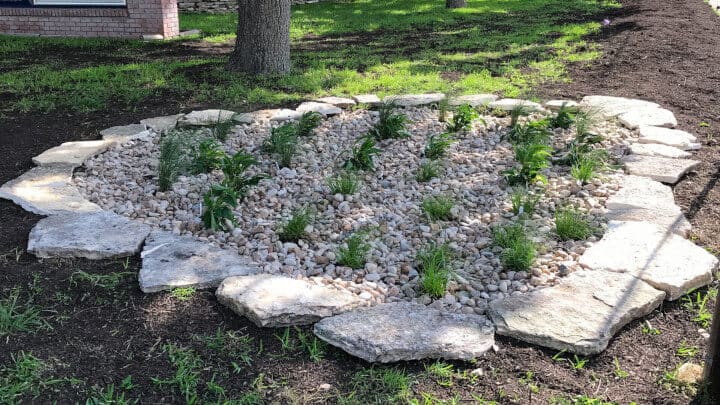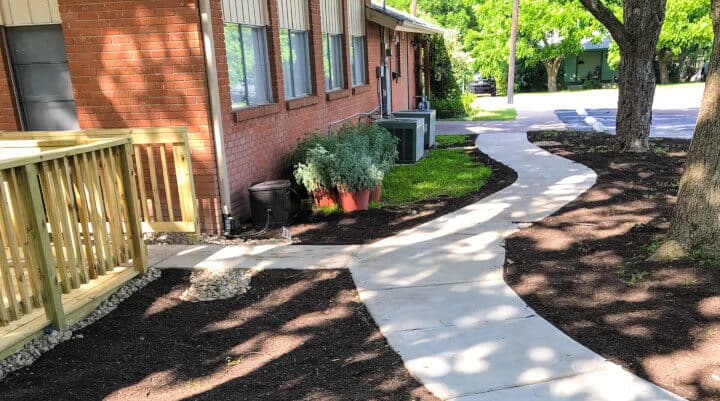Elementary Sensory Pathway
Priorities: – Sensory Engagement – Child Safety – Nature Connection – Educational Experience
Challenges: – Maximizing Learning Potential – Utilizing Limited Space
Solutions: – Sensory Pathway Design – Natural Material Selection – Careful Element Placement – Native Plant Integration
Maas Verde partnered with Austin ISD to bring the district’s vision to life: creating the premier model for nature play in the United States. Our collaboration resulted in an innovative sensory pathway that redefines outdoor learning spaces for children. More than just a surface to run across, this pathway is designed to inspire observation and exploration through sight, touch, hearing, and smell. It transforms a simple walkway into an immersive educational environment that fosters a deep connection with nature.
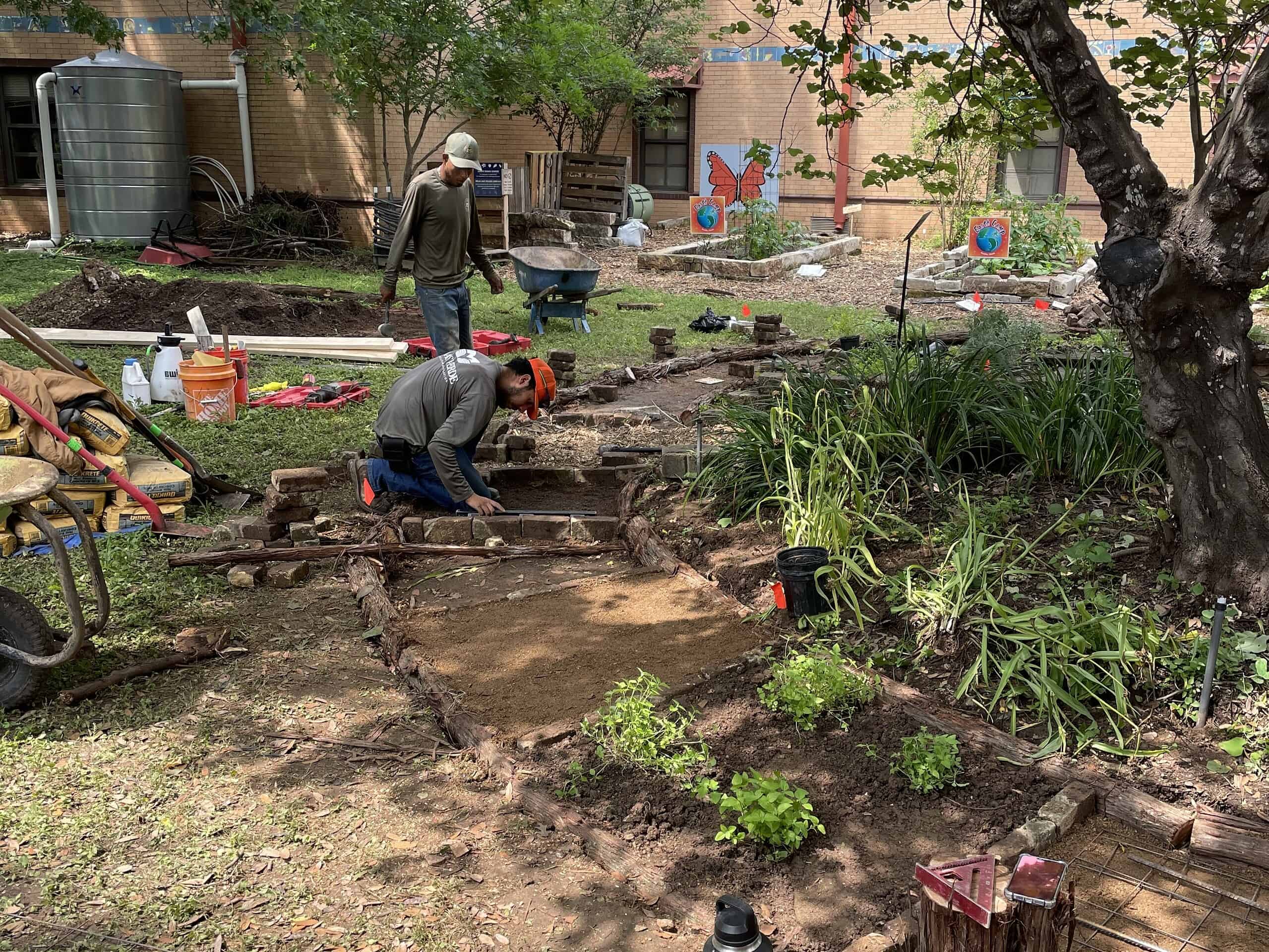
Our approach goes beyond constructing a path. Each 3’x3′ section of the pathway offers a mini sensory adventure, incorporating materials like textured tree cookies, diverse rock and gravel arrangements, and native plants. Crunchy gravel, smooth and shiny stones, fragrant herbs, straight lines, and spirals combine to create a dynamic and interactive experience. These elements spark curiosity and invite hands-on exploration, making the sensory pathway a standout feature of the courtyard.
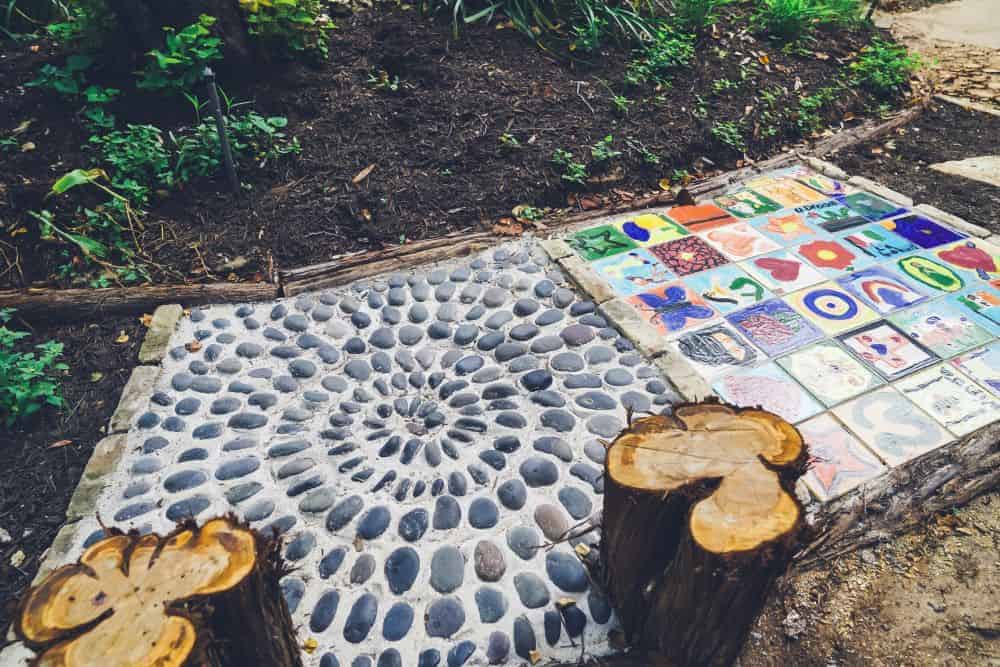
Safety was our top priority throughout the design process. Materials were carefully embedded to prevent shifting, non-irritating plants were selected, and the layout was designed to minimize tripping hazards. Every detail ensures children can explore freely and safely.
Sustainability was also key. By repurposing materials from the school and choosing native, low-water plants, we reduced waste and supported the local ecosystem. Surrounding garden beds further enhance the sensory experience, featuring fragrant and tactile plantings. Textural interest and “brush-by” fragrances extend the sensory engagement beyond the path itself. By favoring native species, we have taken the first step in ensuring that the plants are water wise and very tough – essential in a children’s play area!
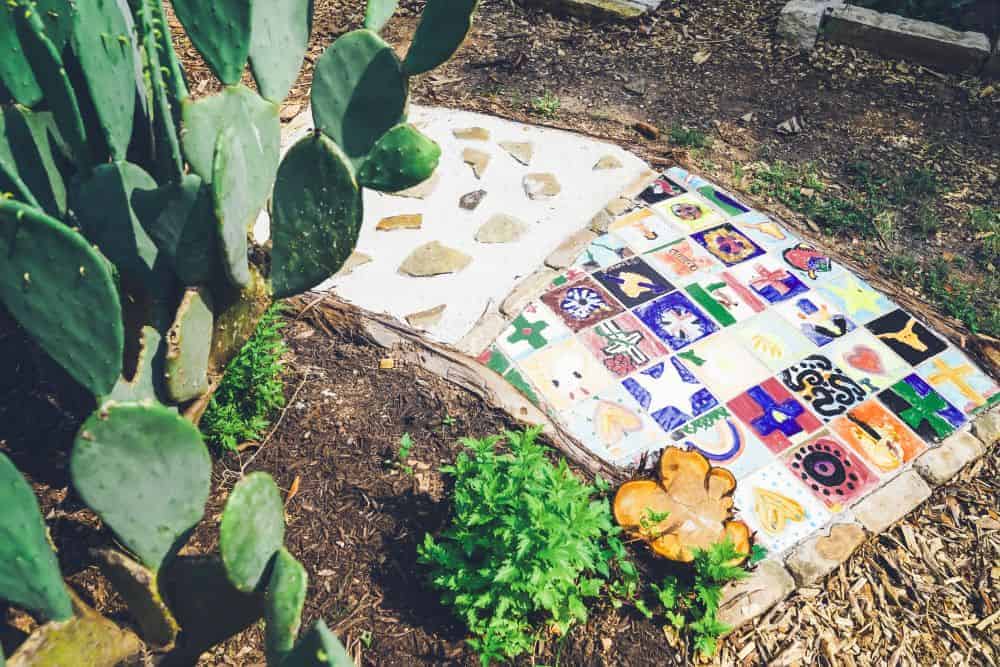
This project is more than a landscape upgrade; it’s a model for interactive outdoor learning. By blending thoughtful design, educational intent, and ecological mindfulness, we’ve created a space where children can play, learn, and build lasting connections with nature. Maas Verde and Austin ISD are proud to offer a blueprint for schools looking to enrich outdoor education through sensory engagement.

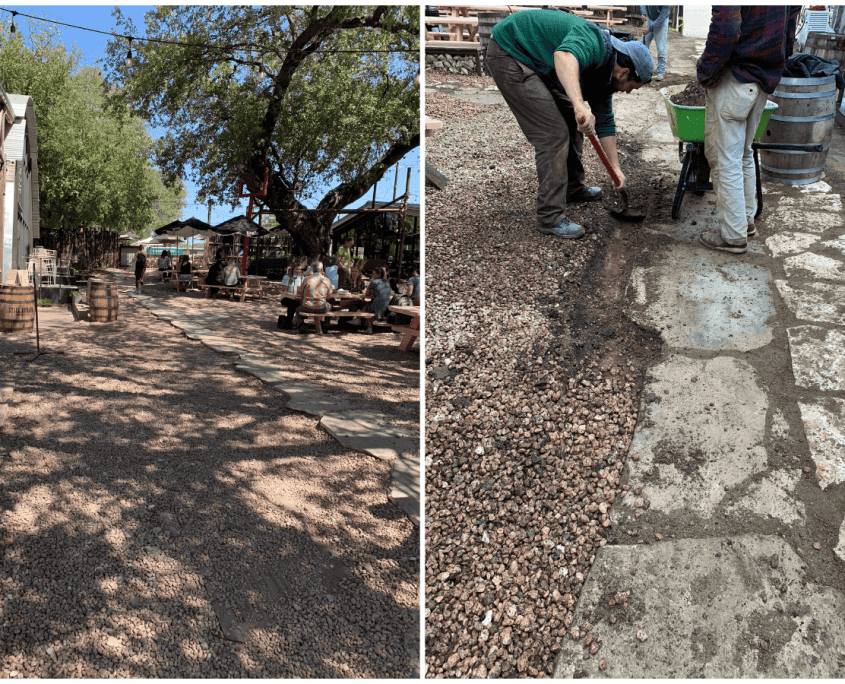
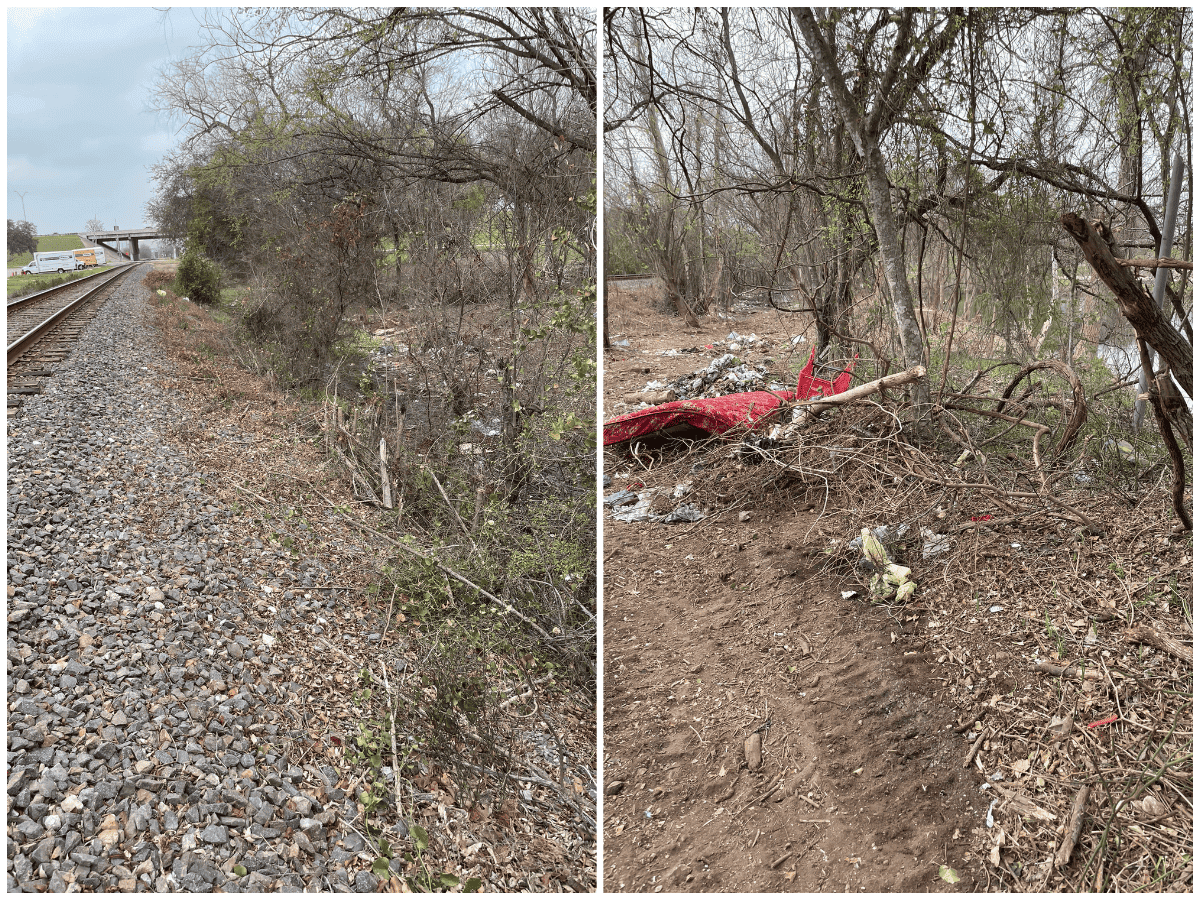
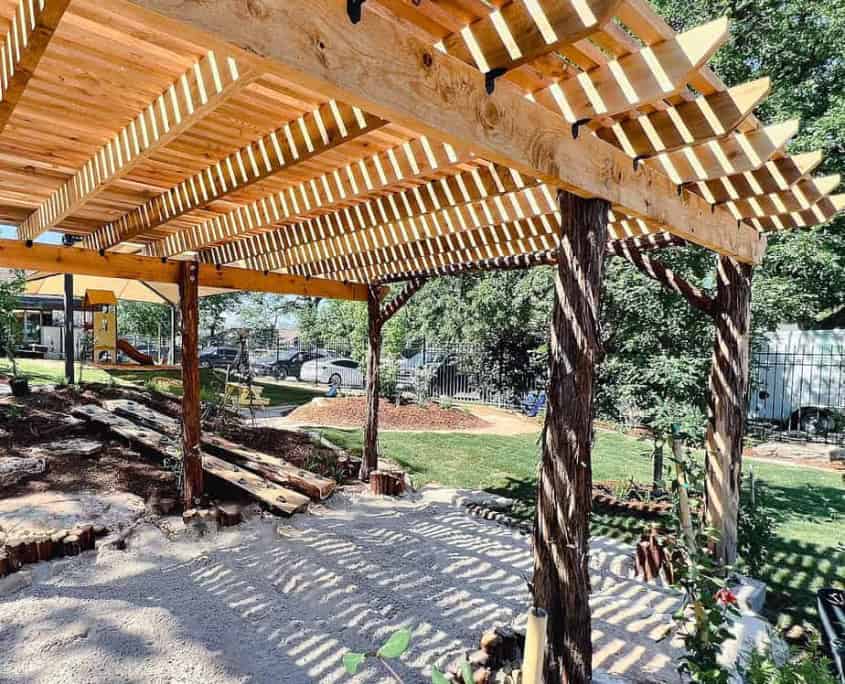 Design/Build
Design/Build