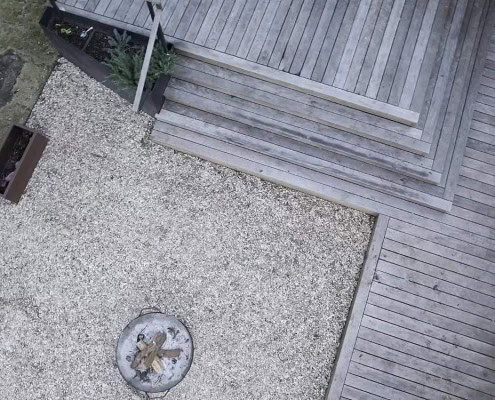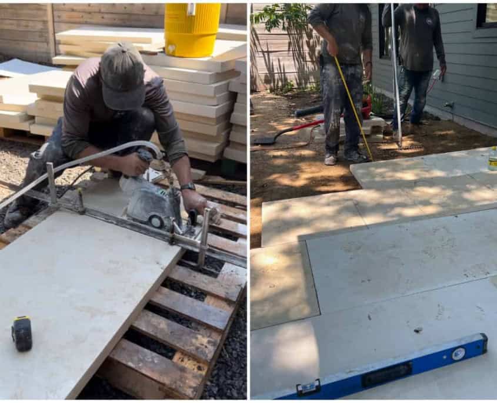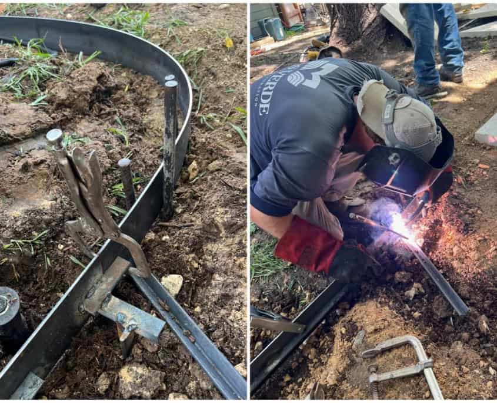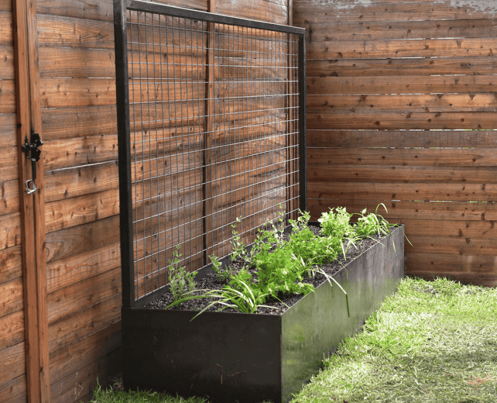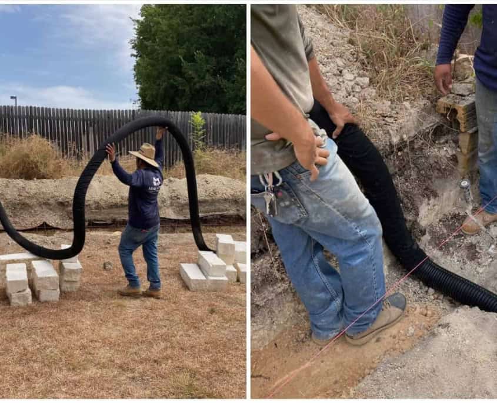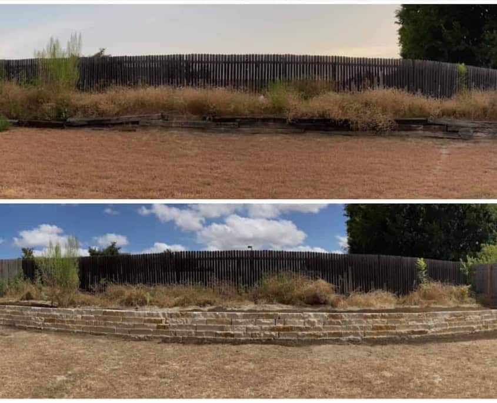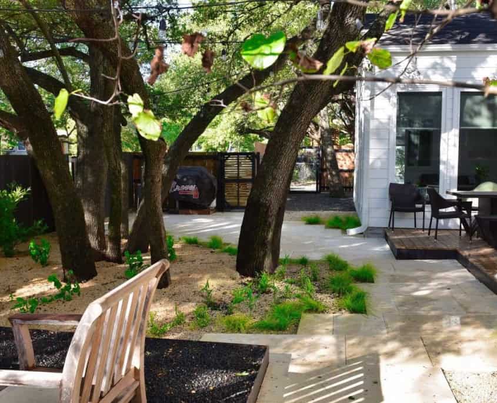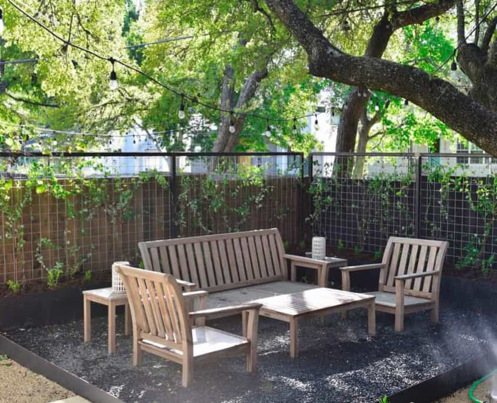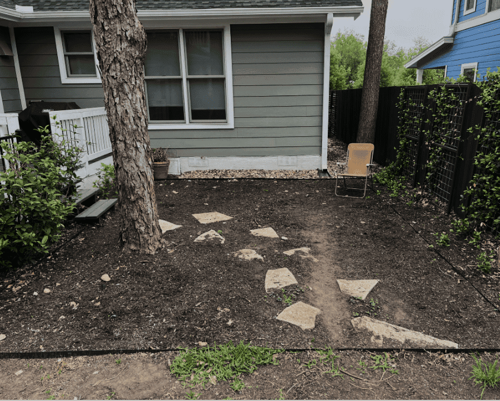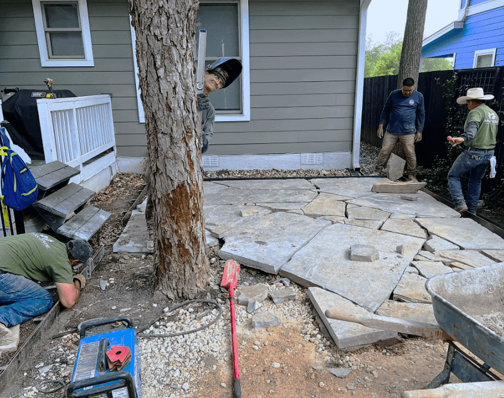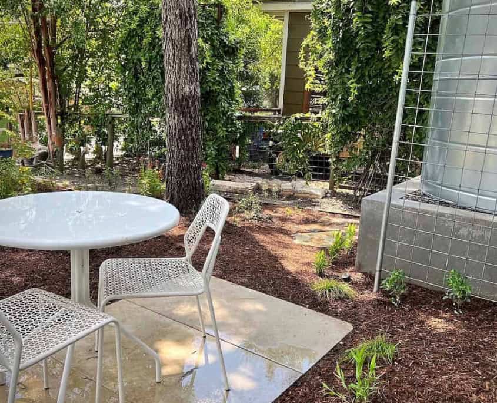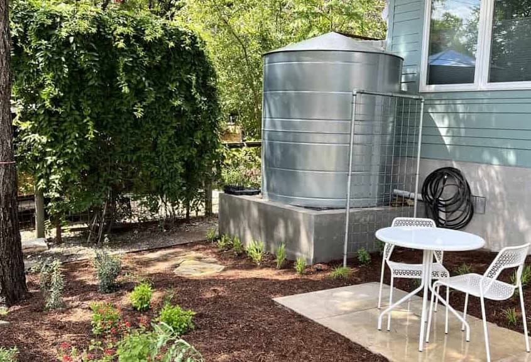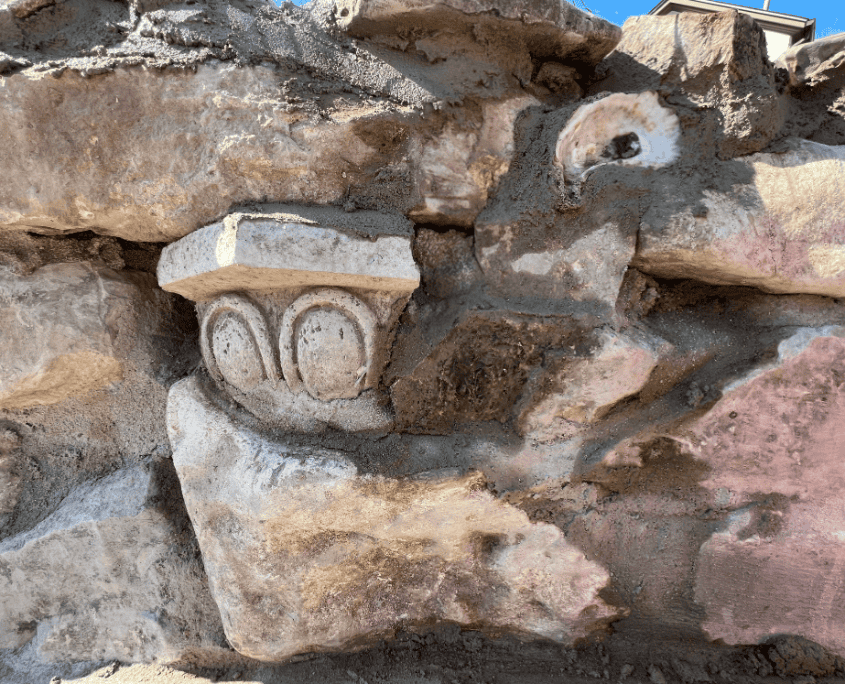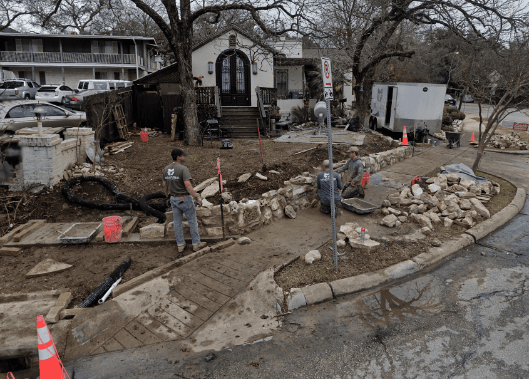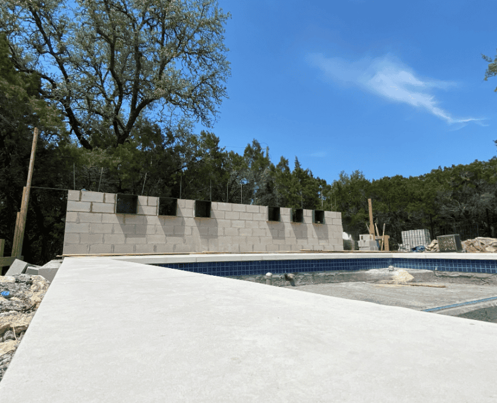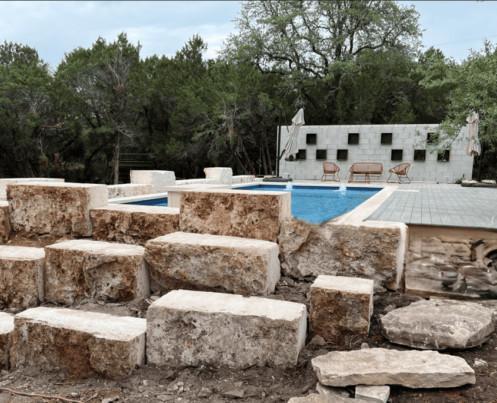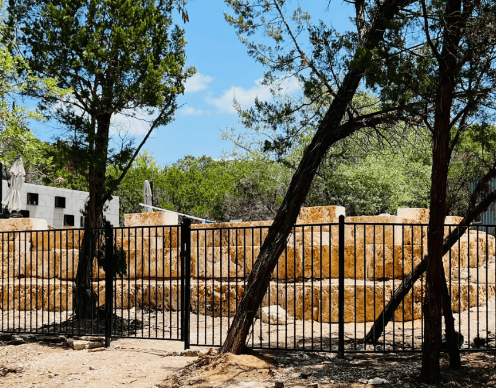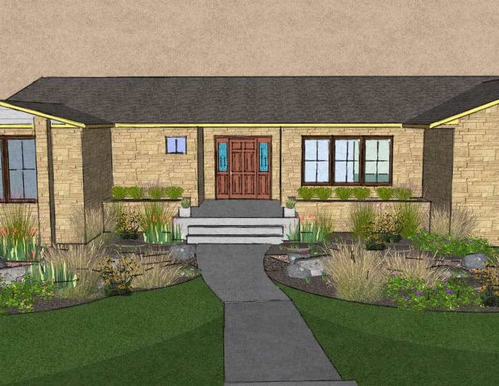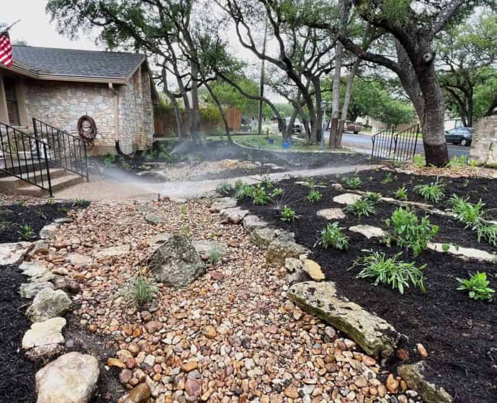Rain Garden & Side Yard Restoration Project
Priorities: – Drainage Resolution – Foundation Protection – Tree Root Safety – Ground Cover Establishment
Challenges: – Deck Area Pooling – Drainage Issues – Foundation-Level Soil – Mud-Prone Areas
Solutions: – Rain Garden Construction – Site Regrading – Paver Path Installation- Strategic Gravel Placement
This landscape renovation focused on transforming a water management challenge into a thriving ecosystem by creating a 200-square-foot rain garden. Designed to naturally filter and redirect water, the garden utilizes native plants and specialized soil layers to support local biodiversity while resolving drainage issues near the deck.
Sustainable soil management was a priority along the home’s east and north sides. Through strategic regrading, we established a natural water flow that safeguards both the foundation and local groundwater systems, reinforcing our commitment to working with nature rather than against it.
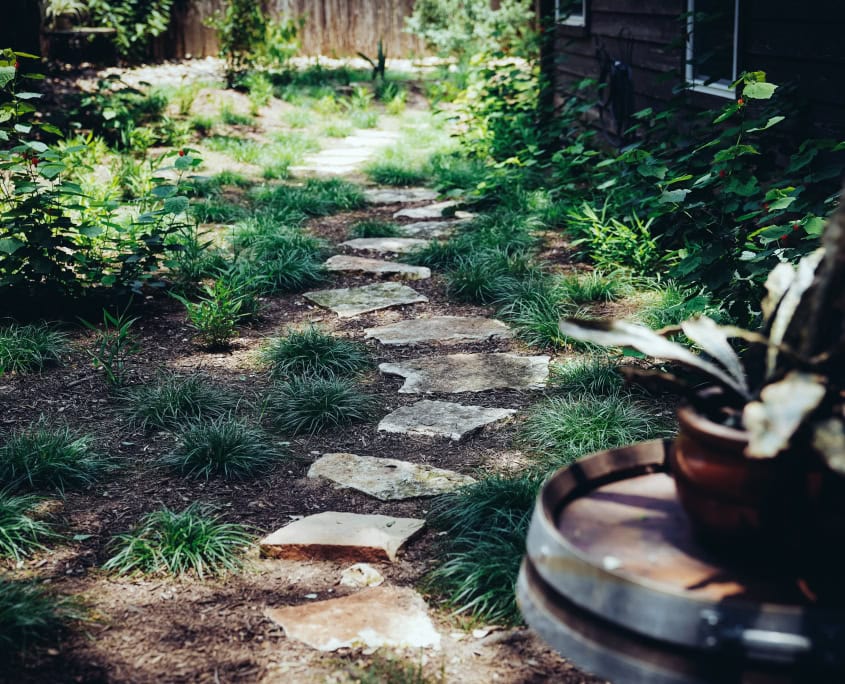
Emphasizing preservation, we repurposed existing limestone pavers into a permeable pathway surrounding the rain garden. This approach protected the mature oak trees’ critical root zones, minimized construction waste, and maintained natural water infiltration patterns.
The eastern section underwent a significant transformation, replacing bare, erosion-prone soil with a diverse mix of shade-tolerant native grasses and perennials. This resilient ecosystem now manages rainfall naturally while providing valuable wildlife habitat.
In the final phase, we replaced outdated gravel around the western deck with locally sourced, permeable granite aggregate. This choice ensures proper drainage, reduces environmental impact through lower transportation costs, and enhances water filtration.
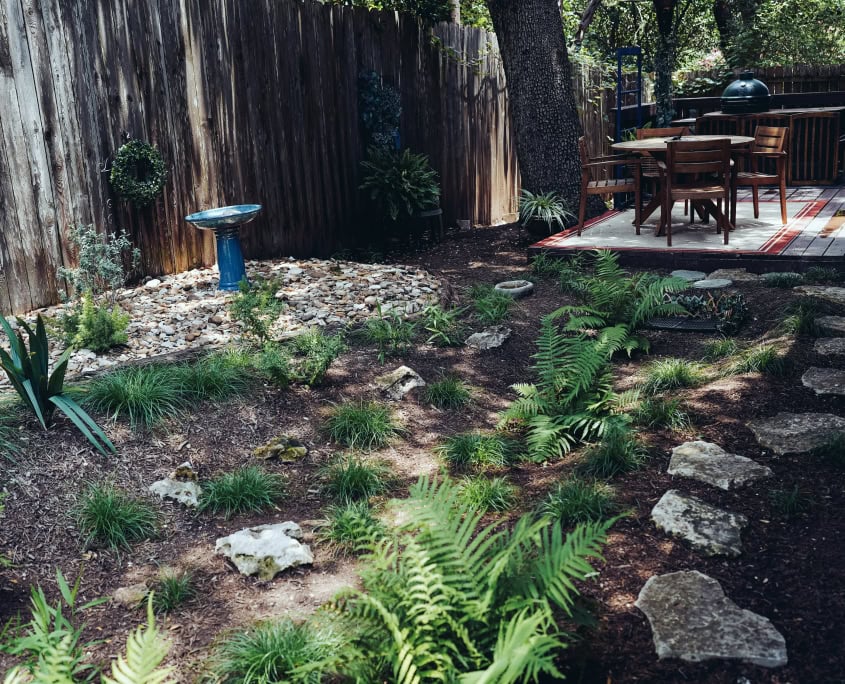
This project highlights how ecological landscaping principles create resilient, sustainable solutions that harmonize with natural systems. The result is a balanced landscape that effectively manages water, protects structural elements, and enhances biodiversity—all while preserving existing natural features.

